From industrial plants to commercial hubs, Pre-Engineered Steel buildings redefine flexibility and strength. Engineered for speed, sustainability, and smart design — they fit every modern construction need.
Leading Solutions in Steel Building Excellence
Built on engineering excellence, our PEB solutions combine innovation, quality, and decades of expertise to meet global construction standards. Each structure is meticulously designed for superior strength, faster installation, and long-term sustainability — ensuring optimal performance across industrial, commercial, and infrastructural applications
There are columns only at the end sections of structure and the entire space is useful for clear movements inside the structures. This is one of the option which can used when ease of movement is required inside the building.
There is one entire line of columns at center of the structure along with end columns. This is more economical compared to clear span. This can be opted when there is not much movement in entire space and this column does not hamper the production capacity. Also, when there are multiple cranes used one can opt this for the crane movements support is provided with the columns..
There are two line of columns in the centre of structure along with the end columns which makes the structure more economical. This can be done when the structure has huge spans.
There are multiple columns inside the structures based on their span / width.
This type of structure can be made when the steel shed has to be attached to any other existing structures. This is mainly done while expansions of places are done by client.
General steel structures have slope two side to give some advantages and economical value in the construction. One side slope is opted only if requirement of client is very specific as it not very economical compared to two side slopes.
From warehouses to factories, our PEB steel structures have empowered businesses across diverse sectors to build faster, stronger, and smarter.











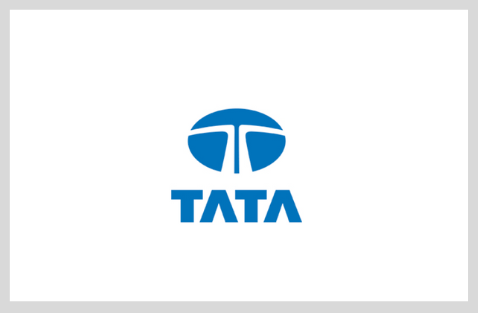
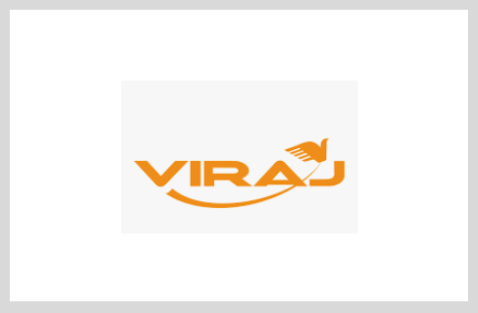




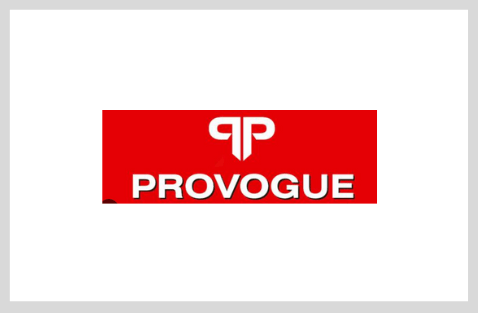
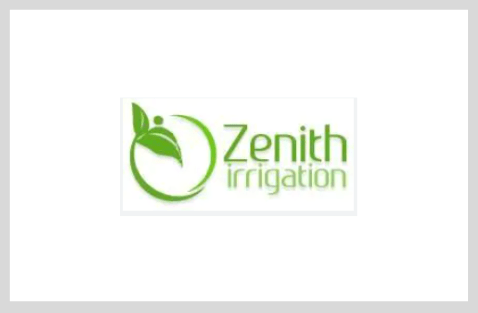
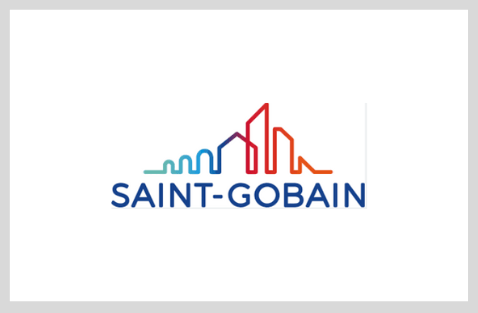

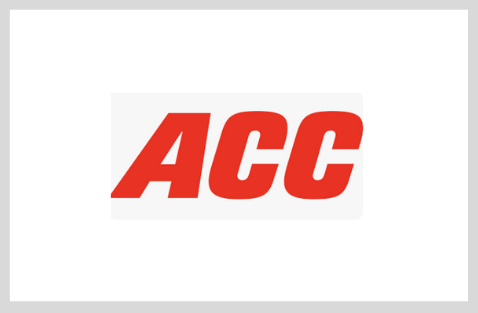
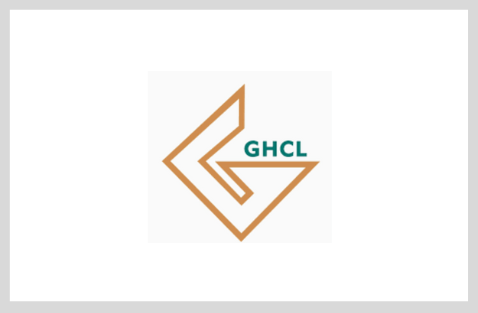





As leading PEB manufacturers, New Life Steel delivers modern building solutions that combine speed, durability, and cost efficiency combine speed, durability, and cost efficiency.
World’s Leading PEB Solutions Manufacturer!
As a diversified design-build and construction solutions firm, our company stands among the world’s leading providers of Pre-Engineered Building systems. We’ve been shaping the future of modern infrastructure by building durable, efficient, and cost-effective steel structures. Trusted by industries worldwide, we take pride in long-term partnerships backed by engineering excellence and unmatched expertise.